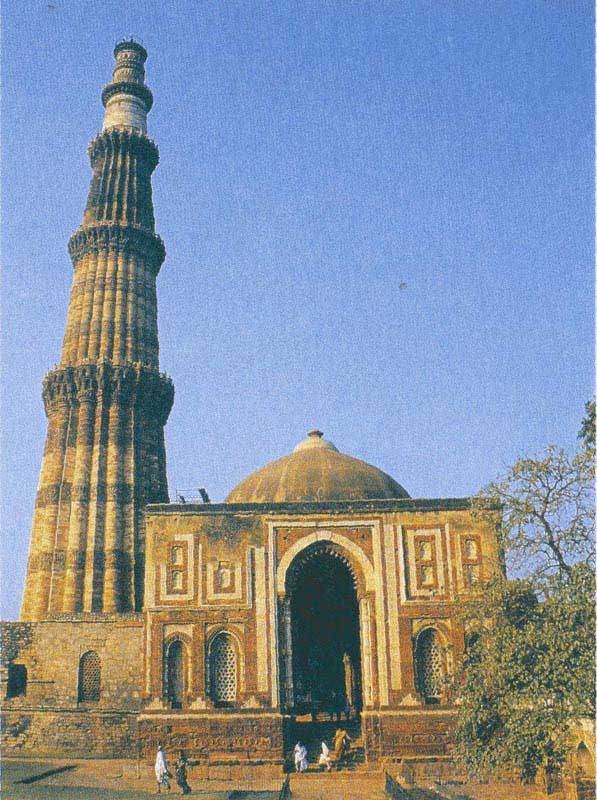
|
|
Qutb Complex, - Alai-Darwaza

The southern gateway of the Quwwatu'l-Islam mosque, as extended by Alau'd-Din Khalji, is known as the Alai-Darwaza and among its several inscriptions executed to form an ornamental surface, three mention the date of its erection as 710 A.H.
It is the first building employing wholly the Islamic principles of accurate construction and geometric ornamentation and also betrays certain Saljuqian characteristics which had influenced the Khalji architecture Important among these characteristics are wide and bulging dome with a central knob, pointed horse-shoe shaped arches and squinches and 'lotus-bud' fringes of the arches.
The celebrated gateway, built of red sandstone, is 17.2 m square with arched openings on all sides, and is surmounted by a wide but shallow dome on an octagonal base achieved through squinches with concentric series of arches. The northern arch is semicircular, while others have a pointed horseshoe shape, with radiating voussoirs laid on the principle of true arch. The underside of the arches is fringed with 'lotus-bud' embellishment, not merely in the openings, but also in the perforated side-windows. Its excellent proportions, profuse geometrical carvings on the interior, inscriptional bands of white marble in Naskh characters and other decorative details in red stone make it a very pleasing structure. It has been rightly described as 'one of the most treasured gems of Islamic architecture. '
 |
 |
|
The arched entrance of Alia Darwaza are decorated with fringes of lotus buds |
The development of Islamic ornamentation attained in Alluddin's period is clearly revealed in the arabesque decoration of the south gateway |
|
|