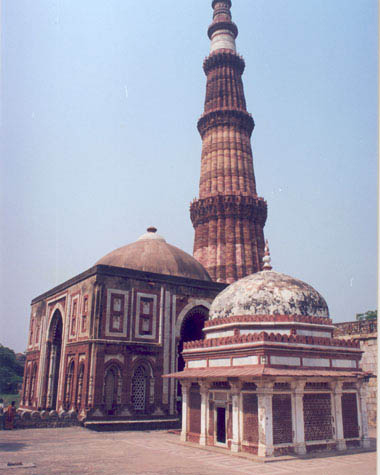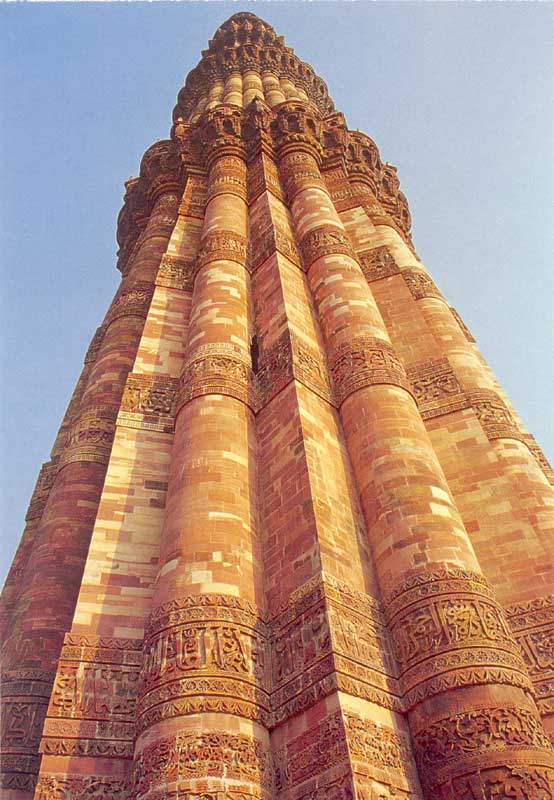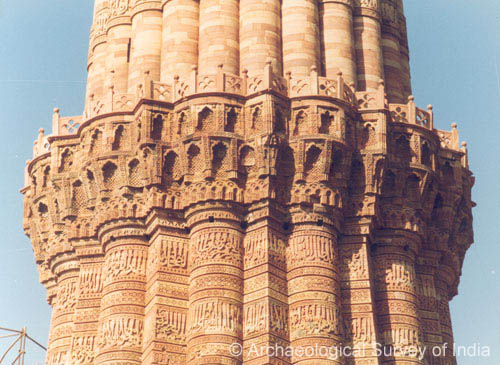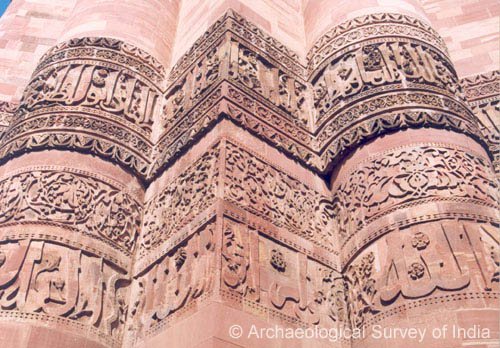Qutb Complex, - Qutb Minar
 Qutbu'd-Din Aibak laid the foundation of the now world-famous Qutb-Minar, intended possibly mainly as a tower of victory but also as a minar attached to the Quwwatu'l-Islam mosque for the use of the mu'adhdhin (crier) to call the people to prayer. Surprisingly, a later Nagari inscription on the minar calls it Alau'd-Din's victory-column (vijaya-stamhha). Qutbu'd Din had perhaps only succeeded in raising the first storey, the remaining storeys being eventually completed by his successor Iltutmish. From the Nagari and Persian inscription on the minar, it appears that it was damaged twice by lightning, in 1326 and 1368. The first damage occurred during Muhammed Tughluq's reign (1325-51), and was repaired by him apparently in 1332. The second damage was attended by Firuz Tughluq (1351-88). Later in 1503, Sikandar Lodi (1489-1517) also carried out some restoration in the upper storeys. Originally the minar had only four storeys, faced with red and buff sandstone. The uppermost storey which was damaged in 1368 during Firuz Tughluq's reign was replaced by him by two storeys, making free use of marble but leaving the lower portion of the fourth storey built with sandstone in its original condition.
Qutbu'd-Din Aibak laid the foundation of the now world-famous Qutb-Minar, intended possibly mainly as a tower of victory but also as a minar attached to the Quwwatu'l-Islam mosque for the use of the mu'adhdhin (crier) to call the people to prayer. Surprisingly, a later Nagari inscription on the minar calls it Alau'd-Din's victory-column (vijaya-stamhha). Qutbu'd Din had perhaps only succeeded in raising the first storey, the remaining storeys being eventually completed by his successor Iltutmish. From the Nagari and Persian inscription on the minar, it appears that it was damaged twice by lightning, in 1326 and 1368. The first damage occurred during Muhammed Tughluq's reign (1325-51), and was repaired by him apparently in 1332. The second damage was attended by Firuz Tughluq (1351-88). Later in 1503, Sikandar Lodi (1489-1517) also carried out some restoration in the upper storeys. Originally the minar had only four storeys, faced with red and buff sandstone. The uppermost storey which was damaged in 1368 during Firuz Tughluq's reign was replaced by him by two storeys, making free use of marble but leaving the lower portion of the fourth storey built with sandstone in its original condition.
The original three storeys are each laid on a different plan. The lowest with alternate angular and circular flutings, the second with round ones and the third with angular ones only, with the same alignment of flutings, however, being carried through them all. Its projecting balconies with stalactite pendentive type of brackets and inscriptional decorative bands on different storeys heighten its decorative effect. It has a diameter of 14.32 m at the base and about 2.75 m on the top. With a height of 72.5 m and 379 steps, it is the highest stone tower in India and a perfect example of minar known to exist anywhere.
There exists a tradition that the Qutb-Minar was built by Prthviraja, the last Chauhan king of Delhi, for enabling his daughter to behold the sacred river Yamuna from its top as part of her daily worship. Its entire architecture, however, bespeaks an Islamic origin, with two of its proto-types in brick still existing at Ghazni, although Hindu craftsmen were certainly employed for its construction, as is evident also from certain Devanagari inscriptions on its surface. Sometimes sculptured stones from temples have been found utilised in it.
Originally it was surmounted by a cupola, which fell down during an earthquake and was replaced early in the nineteenth century by a new cupola in the late Mughal style by one Major Smith. It looked however, so incongruous that it was brought down in 1848, and may now be seen on the lawns to the south-east of the minar.
|

|
 |
|
A view of Qutb Minar, A'lai Darwaza (AD 1311) is seen to its right and Tomb of Imam Zamin is in the foreground
|
Qutb Minar from below
|
| |
|
 |
 |
|
Balcony at the first storey level of Qutb Minar
|
Verses of the holy Quran in Naskh style on the walls of Qutb Minar
|
Back to Heritage List
 Qutbu'd-Din Aibak laid the foundation of the now world-famous Qutb-Minar, intended possibly mainly as a tower of victory but also as a minar attached to the Quwwatu'l-Islam mosque for the use of the mu'adhdhin (crier) to call the people to prayer. Surprisingly, a later Nagari inscription on the minar calls it Alau'd-Din's victory-column (vijaya-stamhha). Qutbu'd Din had perhaps only succeeded in raising the first storey, the remaining storeys being eventually completed by his successor Iltutmish. From the Nagari and Persian inscription on the minar, it appears that it was damaged twice by lightning, in 1326 and 1368. The first damage occurred during Muhammed Tughluq's reign (1325-51), and was repaired by him apparently in 1332. The second damage was attended by Firuz Tughluq (1351-88). Later in 1503, Sikandar Lodi (1489-1517) also carried out some restoration in the upper storeys. Originally the minar had only four storeys, faced with red and buff sandstone. The uppermost storey which was damaged in 1368 during Firuz Tughluq's reign was replaced by him by two storeys, making free use of marble but leaving the lower portion of the fourth storey built with sandstone in its original condition.
Qutbu'd-Din Aibak laid the foundation of the now world-famous Qutb-Minar, intended possibly mainly as a tower of victory but also as a minar attached to the Quwwatu'l-Islam mosque for the use of the mu'adhdhin (crier) to call the people to prayer. Surprisingly, a later Nagari inscription on the minar calls it Alau'd-Din's victory-column (vijaya-stamhha). Qutbu'd Din had perhaps only succeeded in raising the first storey, the remaining storeys being eventually completed by his successor Iltutmish. From the Nagari and Persian inscription on the minar, it appears that it was damaged twice by lightning, in 1326 and 1368. The first damage occurred during Muhammed Tughluq's reign (1325-51), and was repaired by him apparently in 1332. The second damage was attended by Firuz Tughluq (1351-88). Later in 1503, Sikandar Lodi (1489-1517) also carried out some restoration in the upper storeys. Originally the minar had only four storeys, faced with red and buff sandstone. The uppermost storey which was damaged in 1368 during Firuz Tughluq's reign was replaced by him by two storeys, making free use of marble but leaving the lower portion of the fourth storey built with sandstone in its original condition.


